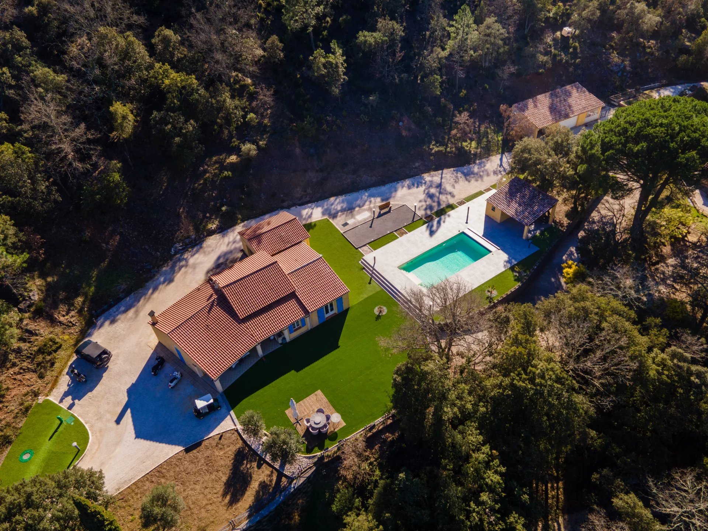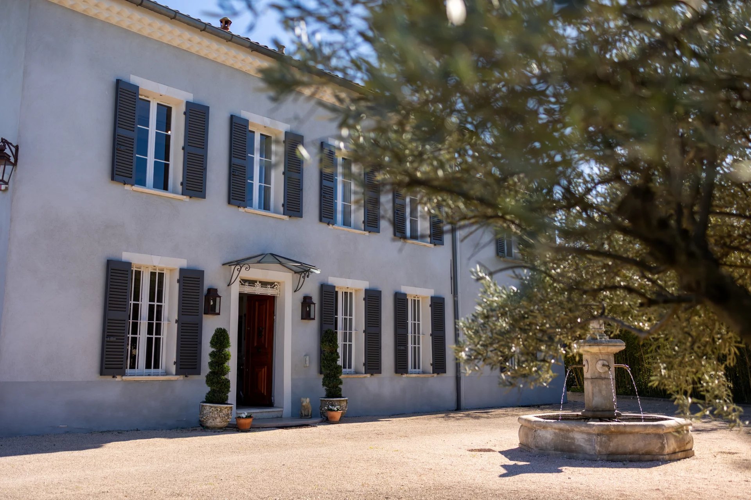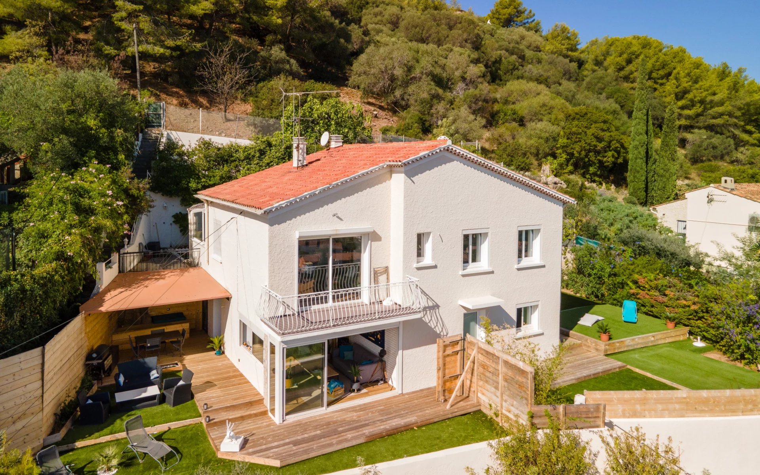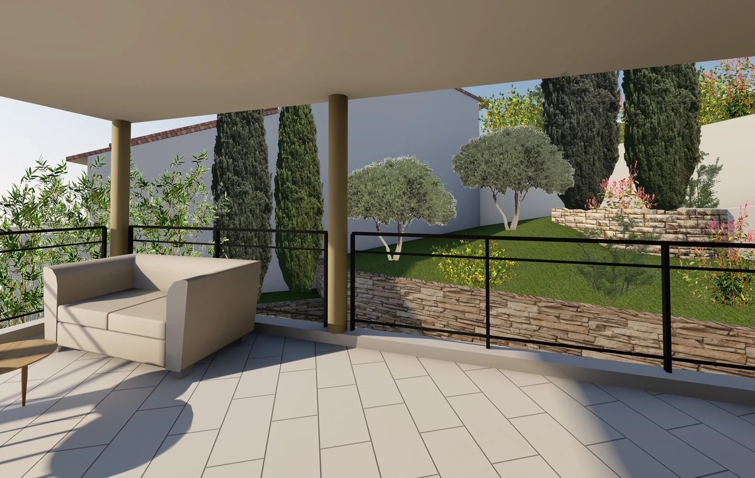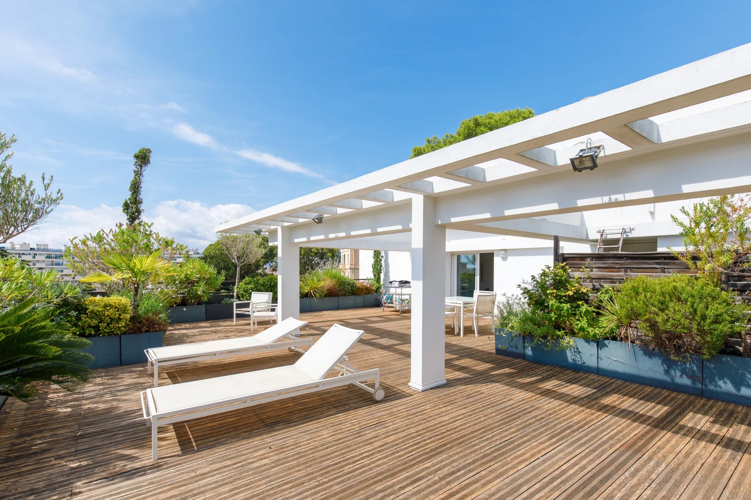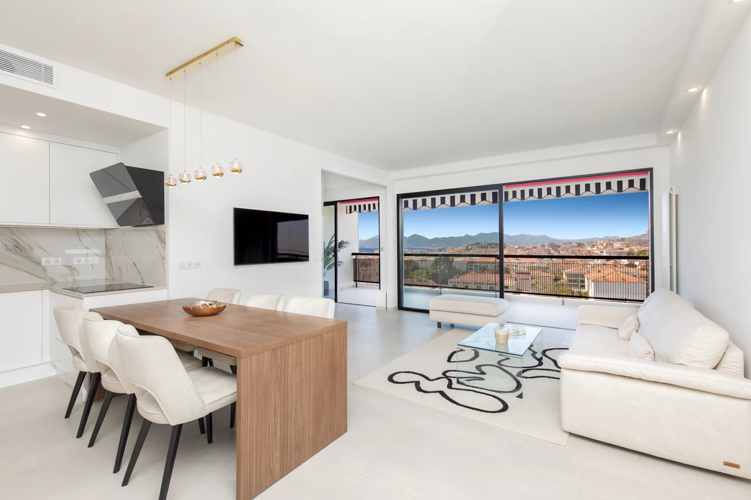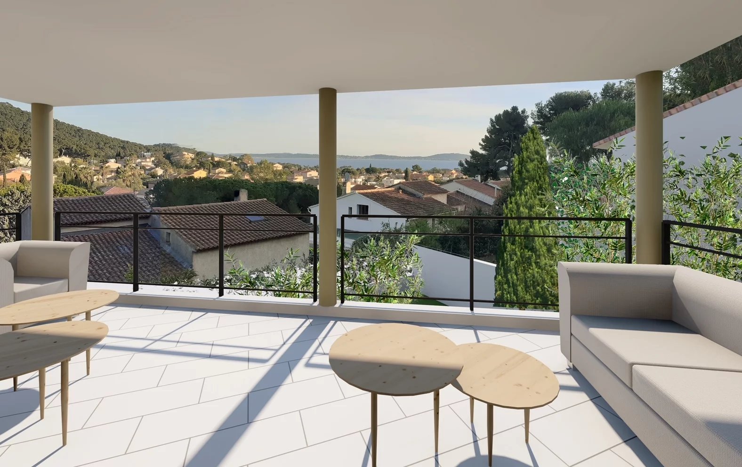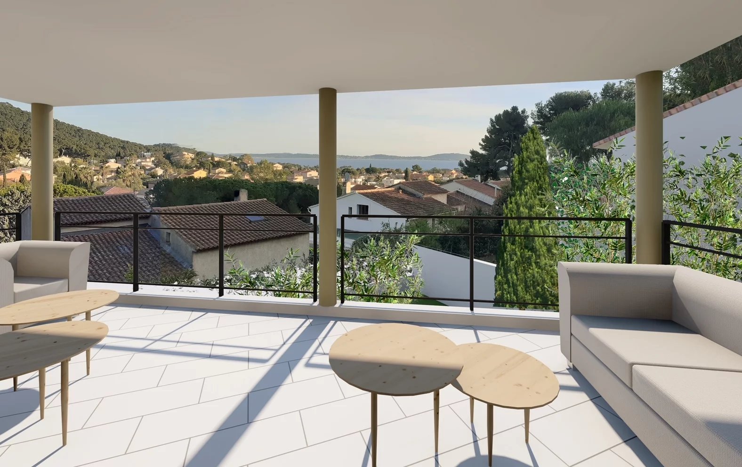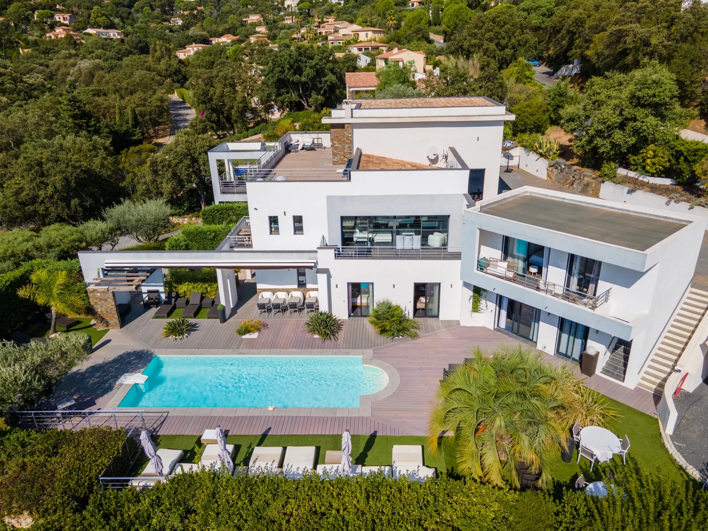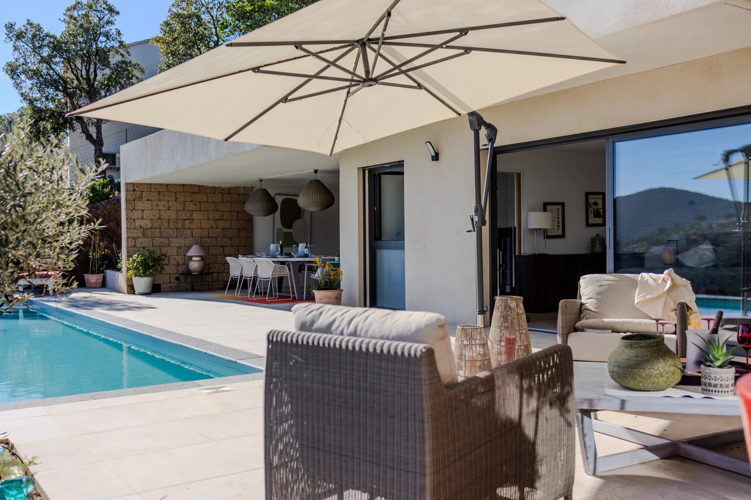Notre agence immobilière Master Conseil Immobilier est spécialisée dans la vente d’appartements vue mer et de villas à Cannes et ses environs. Vous conseiller, vous accompagner tout au long de vos projets immobiliers d’achat et de vente est notre principal objectif.
Implantée depuis plus depuis 2008, notre agence, située à Cannes Montfleury, mettra tout en œuvre pour trouver le bien immobilier que vous recherchez au cœur des célèbres quartiers Cannois : Californie, Basse Californie, Montrose, Bénéfiat, Montfleury, Oxford, Banane, Croix des Gardes, Croisette, Palm Beach…




